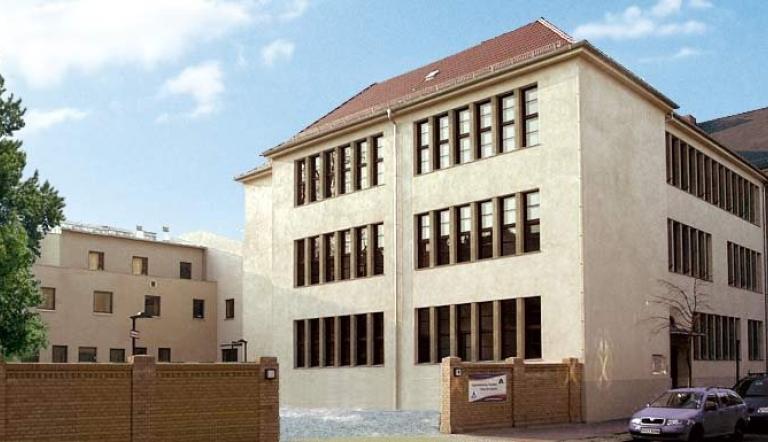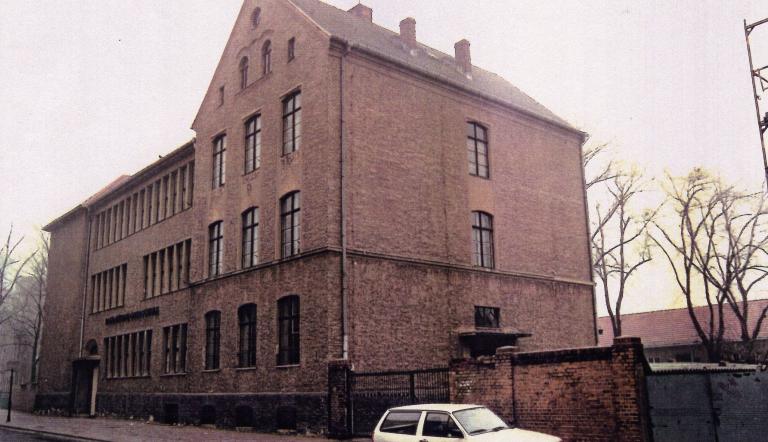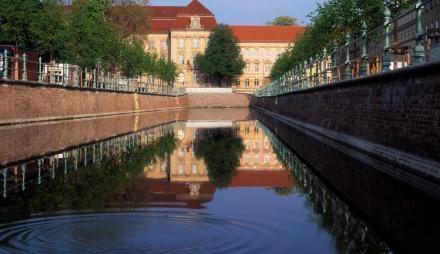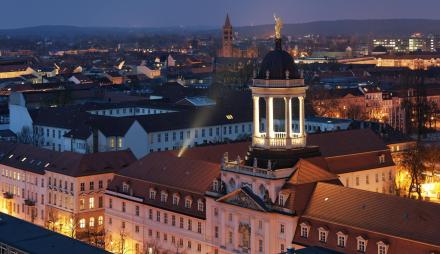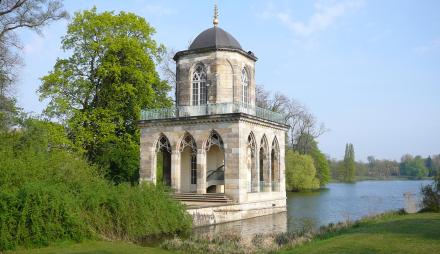In 1872, the old school in Neuendorf, located in the parsonage at Neuendorfer Anger, where 160 children were being taught by only one teacher, became so unbearable that teaching was no longer possible. As a result, the very poor community decided to build a new school. This was completed as a three-story building in 1874. By 1886, the building had become too small for the now 420 children in seven classes and was expanded in 1891 with a two-story annex. The appearance of the three-story, now L-shaped building was characterized by segment-arched windows and a high gabled roof.
At this time, the school building was still located outside the village of Neuendorf on the large grounds of the former choir garden, surrounded by forests and fields. It wasn't until 1909 that a connection to the village grew with the construction of the new parsonage on the remaining part of the choir garden, followed in 1931 by the community center with its large hall.
Due to the increasing number of students and the growing building code requirements, city master builder Paul Kuhnert (1872 to 1944) planned a renovation starting in 1930. This involved the installation of horizontal windows in the style of modern architecture. However, these were replaced by vertical windows in tight rows, likely due to pressure from the National Socialists and the prevailing architectural language. These windows define the annex, which now forms the central part of the building. In 1980, the entire building was covered with a coarse stucco finish.
In 2002, the search began for a suitable use for the building, which had been vacant since 1999. The city of Potsdam did not have a youth hostel, and the school, complemented by a large new building on the former choir garden site, seemed ideal for this purpose.
The German Youth Hostel Association and the City Youth Ring decided to pursue this project and constructed the "Haus der Jugend" (House of Youth) and the "Youth Hostel" in 2003/2004, a unique project in Germany that enables close cooperation between youth work and youth tourism.
In this context, the existing building was carefully restored. The coarse stucco was removed and replaced with a colored plaster finish that matched the design of 1933. The restoration of the building envelope was funded with around 328,000 euros through the Urban Development Monument Preservation program.
Links
Address
Ehemaliges Schulgebäude
Schulstraße 9
14482 Potsdam
Germany

